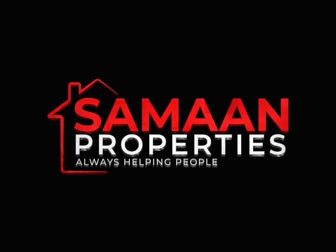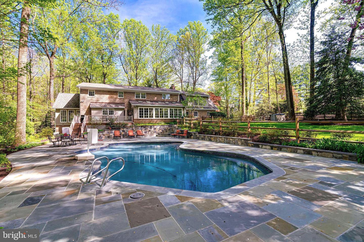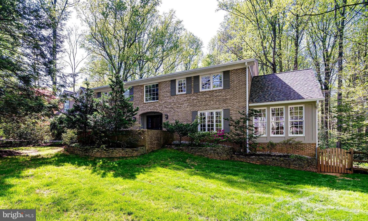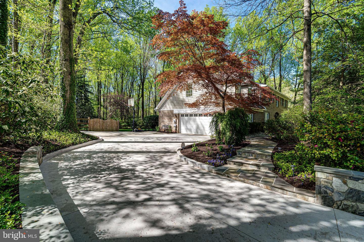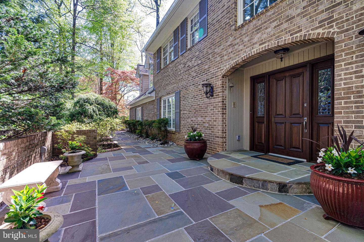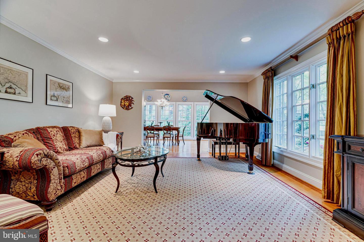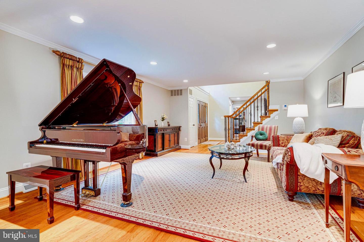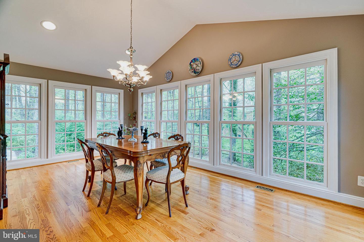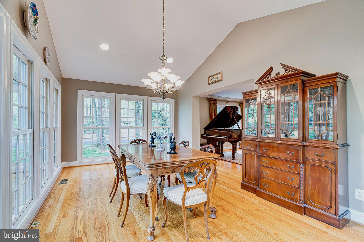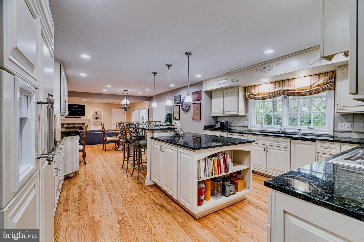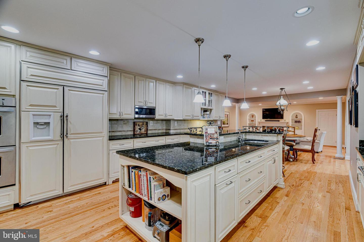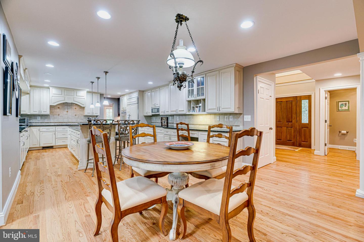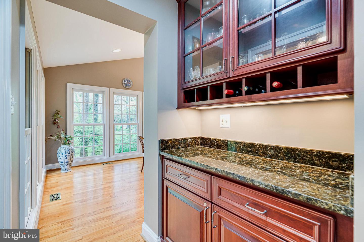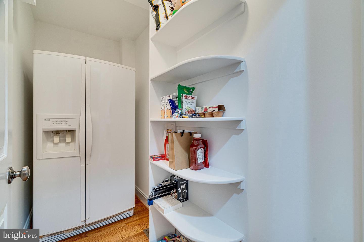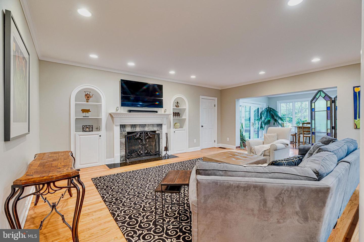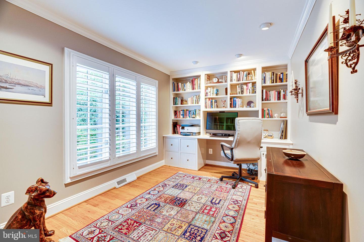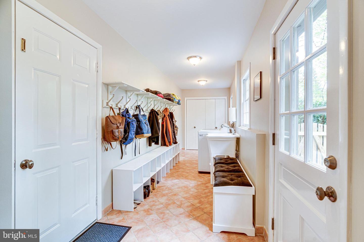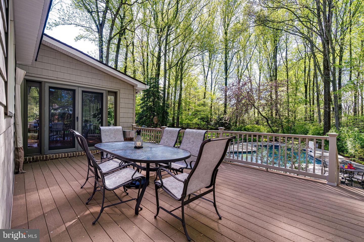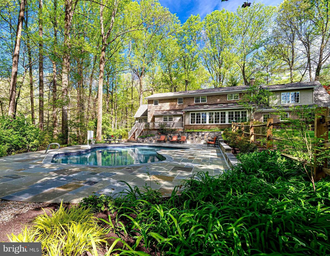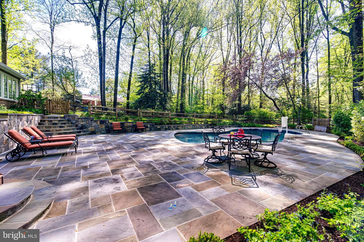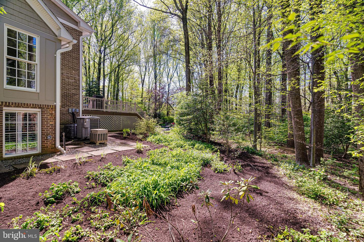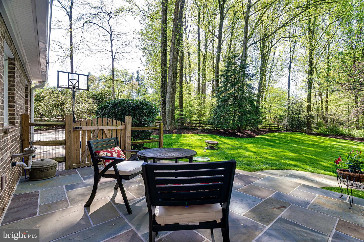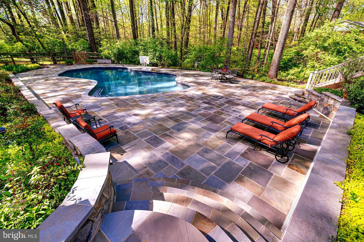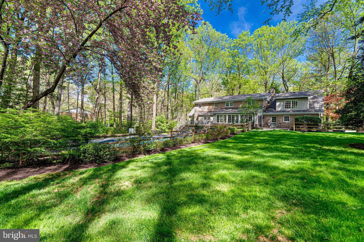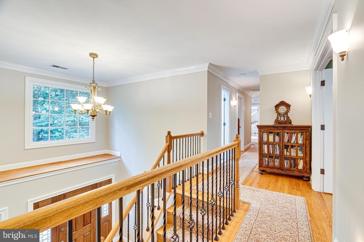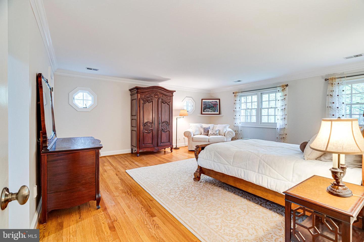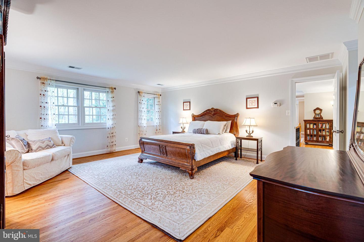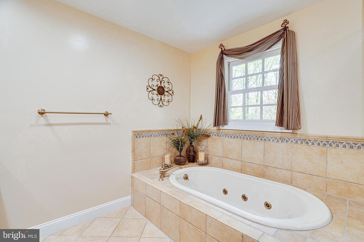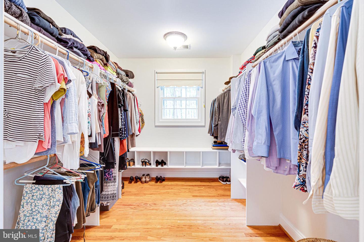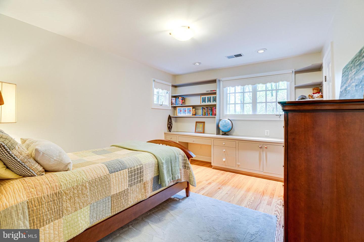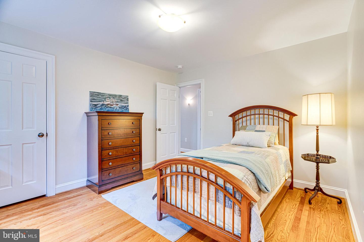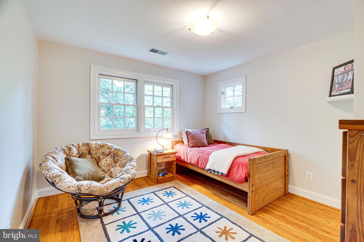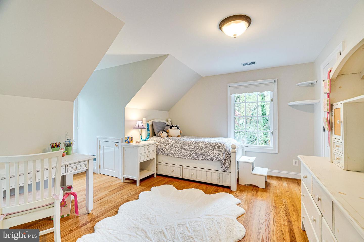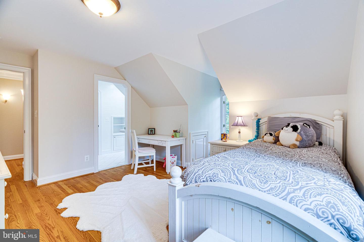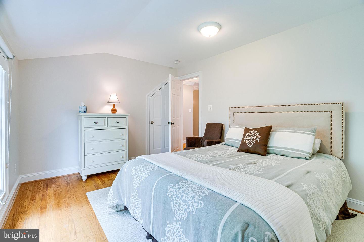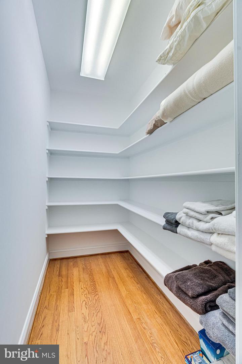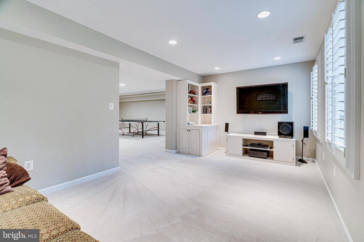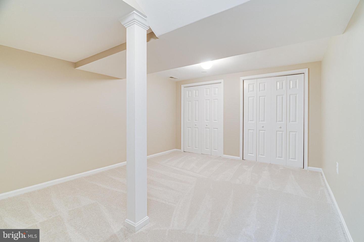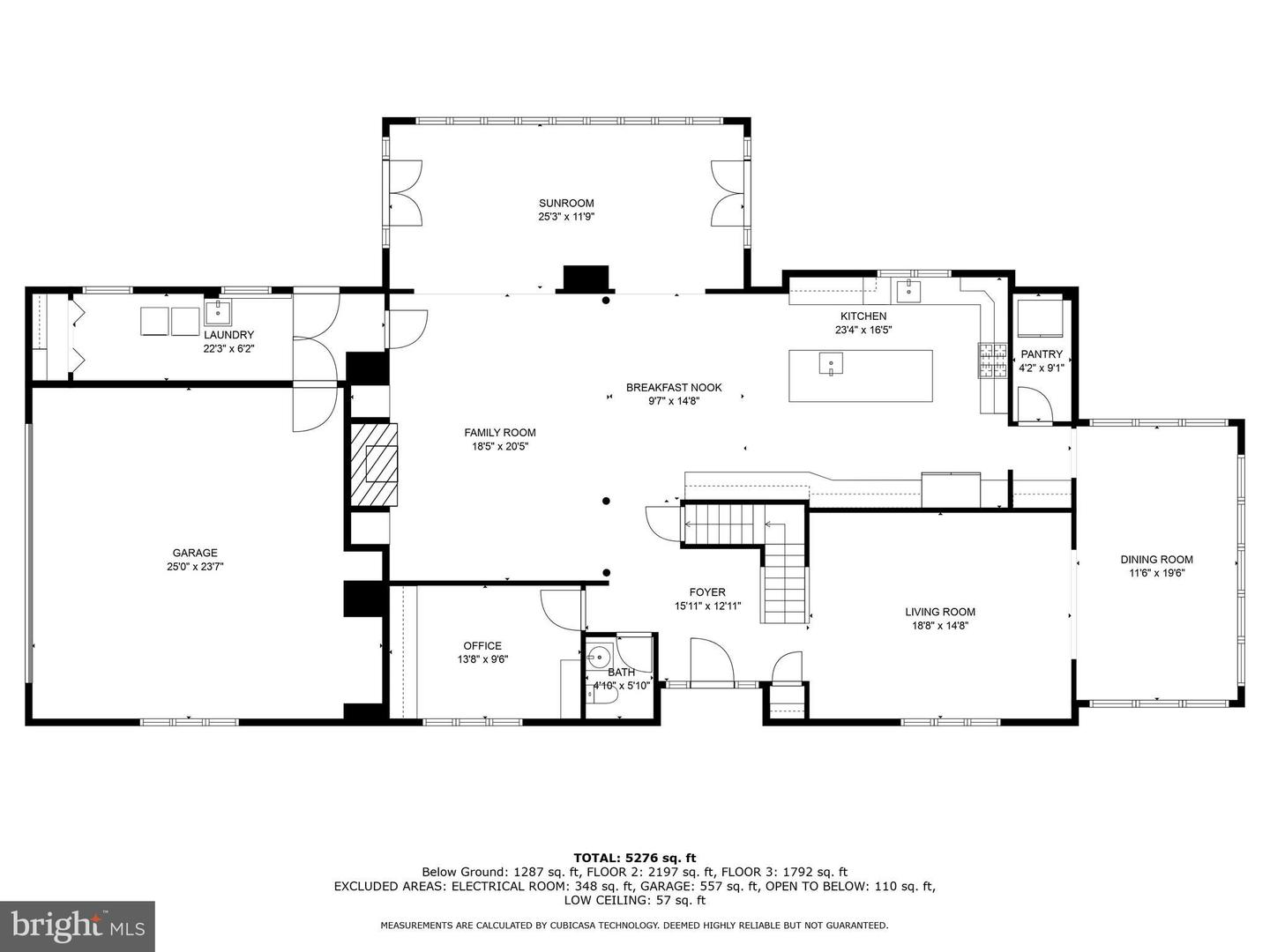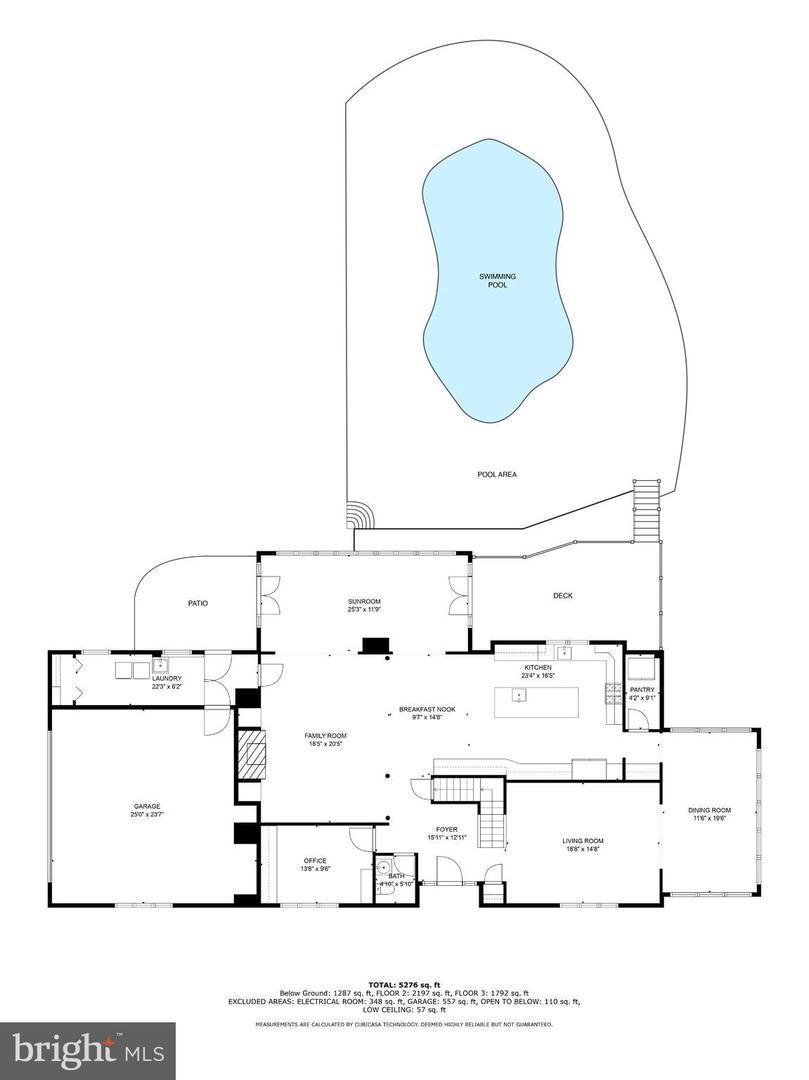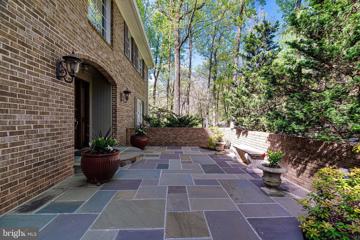Rarely available 5-bedroom stately home in sought-after Oakton neighborhood, ready for move-in and summer pool side memories. Brick Colonial with amazing curb appeal, sun-drenched rooms throughout, two-story entry, huge chef's kitchen, and more. A major update in 2005 added a gorgeous formal dining room with three walls of windows, a second office space upstairs, built-ins for the main office/library, and a bright kitchen with TONS of cabinets and workspaces. Designed for easy-living, the home features a large laundry/mud room leading into a beautiful family room open to the eat-in kitchen which includes expansive counterspace, a walk-in pantry with a second fridge, and a separate butler's pantry/bar cabinet. Great for entertaining! From your kitchen window, look out onto your free-form in-ground pool with stunning stone walls and flagstone deck. Upstairs is the primary suite which includes a spacious walk-in closet with window (great lighting for wardrobe planning!) and a roman-inspired primary bath with jetted tub. Upstairs office with multiple workstations features glass doors allowing light to flow between the back and the front of the home. Four more bedrooms are also on this level plus two full baths (one with double sinks!). Ample closet space in each bedroom and special features as well. Enjoy the hidden spaces in the bedroom with dormer windows and built-in cabinets in another. Storage galore with a walk-in linen closet and a second hall closet. Hardwood floors on main and upper levels. Walk-up lower level includes another full bath, immense bonus/rec room, a separate media room with three windows, and new carpeting throughout. Property has professionally designed landscaping with mature trees and a large level grassy field. Flagstone walkways throughout. New roof and gutters installed in 2023, new attic HVAC unit in 2023 and systems inspected in April 2024, new garage door motor in 2022, new water heater in 2023, and septic pumped and inspected in 2022 (filter cleaned in 2024). Neighborhood access to Cross County Connector Trail, close to Oakton shopping center, restaurants, Oakmont Rec Center, Vienna, Reston, Mosaic, Tysons, Fairfax, Vienna Metro Station, and major interstates. Don't miss out on the chance to start making memories in this well-cared for home!
VAFX2174848
Single Family, Single Family-Detached, Colonial
5
FAIRFAX
4 Full/1 Half
1972
2.5%
1.07
Acres
Hot Water Heater, Sump Pump, Gas Water Heater, Pub
Brick, Shingle
Loading...
The scores below measure the walkability of the address, access to public transit of the area and the convenience of using a bike on a scale of 1-100
Walk Score
Transit Score
Bike Score
