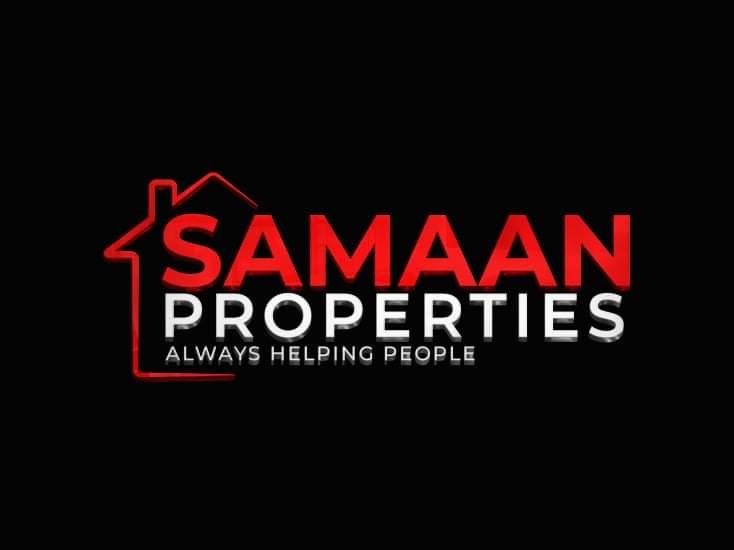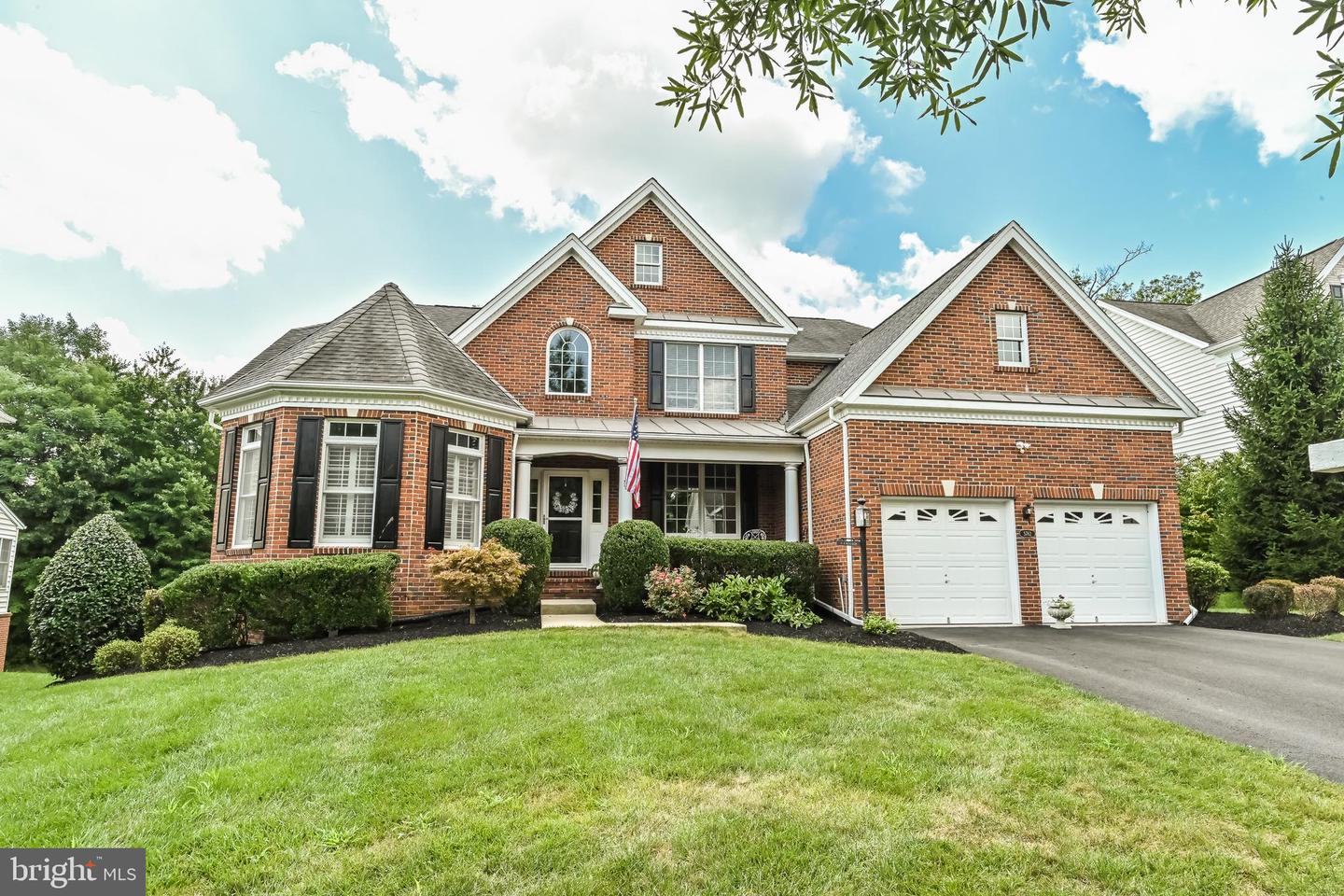* Primary bedroom on main level * Huge price improvement * Custom designed, 6,000 sq. ft. finished living area home * Premium oversized fully treed backyard, walking trail leading to one of the stocked ponds with fishing pier * Lovely front covered porch for your morning coffee and newspaper * Massive screened porch with adjacent open deck for grilling and sunbathing * Oversized garage (10 ft. extension) with side access door * 7-zone irrigation system * * Main level master suite offers cathedral ceiling and upgraded extension for sitting area with a 4-window bay offering a private treed view and a door leading to the screened porch * En-suite master bathroom features custom designed walk-in shower, two-sink vanity, dressing table, private enclosed commode, and large linen closet * Gourmet kitchen features new Kitchen Aid gas countertop * Wall mounted double ovens, including convection * Newer French door refrigerator with dispensers * Insta-hot faucet and convenient lighted ceiling fan * Granite countertop and extended bar w/ 3 stools * Under and over cabinet lighting * 2 large kitchen pantries * Optional solarium with 9 windows and a door leading to the screened porch * The family room is wired for surround-sound & has 2 lighted ceiling fans * 2 sets of French doors leading to screened porch for easy flow entertaining * Gas fireplace * Dining room has tray ceiling, crown molding & chair rail, plus a Tuscan chandelier and matching wall sconces * Butler's pantry, custom addition, shows nicely with the extra lighting and glass cabinet doors * Large front office boasts of coffered ceiling and 3 bay of windows * Gleaming, wide-plank hardwood floors on entire main level, except MBR * * Upper level with optional rear staircase leading to 3 additional bedrooms, 2 with En-suite bathrooms * Massive playroom * Custom closets for linen and sundry * * Finished lower level, perfect for multi-media wired for surround-sound, exercise, or entertainment area, with French door & walkout to treed backyard * Full bath * One large unfinished space perfect for future bedroom and lounge area with 2 large windows * One smaller unfinished space with heavy-duty built-in shelving * 2-zone HVAC systems: new main level gas furnace (2/22), newer upper-level HVAC system * * Very popular and sought-after Dominion Valley Country Club is a gated golf community with resort-style amenities: 4 outdoor pools, indoor pool, tennis courts, basketball courts, tot lots, extensive walking trails, recently renovated Club House, Sports Pavilion, and more * The community is adjacent to Rte. 15 and less than 5 miles from Rte. 29, I-66, and commuter lots * It offers all three levels of schools with bus service and a full-service Shopping Center *
VAPW2033188
Single Family, Single Family-Detached, Colonial, Traditional
4
PRINCE WILLIAM
4 Full/1 Half
2009
2.5%
0.26
Acres
Sump Pump, Gas Water Heater, Public Water Service
Public Sewer
Loading...
The scores below measure the walkability of the address, access to public transit of the area and the convenience of using a bike on a scale of 1-100
Walk Score
Transit Score
Bike Score
